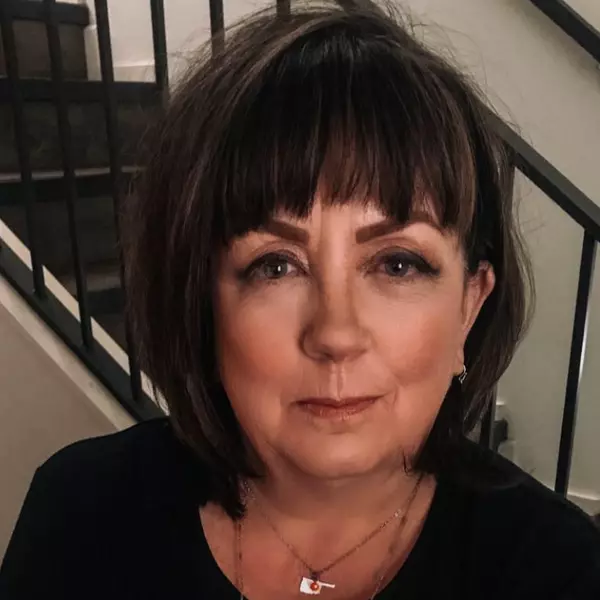For more information regarding the value of a property, please contact us for a free consultation.
4902 Ja Linda Lou Ct Stillwater, OK 74074
Want to know what your home might be worth? Contact us for a FREE valuation!

Our team is ready to help you sell your home for the highest possible price ASAP
Key Details
Sold Price $600,000
Property Type Single Family Home
Sub Type RESIDENTIAL
Listing Status Sold
Purchase Type For Sale
Square Footage 3,596 sqft
Price per Sqft $166
Subdivision Country Club Es
MLS Listing ID 131574
Sold Date 06/26/25
Bedrooms 5
Full Baths 3
Half Baths 1
Year Built 2000
Annual Tax Amount $5,018
Tax Year 2024
Lot Dimensions Irregular
Property Sub-Type RESIDENTIAL
Property Description
This stunning family home in Southwest Stillwater, nestled within the sought-after Westwood Elementary attendance area, offers the perfect blend of custom craftsmanship and thoughtful design. With five spacious bedrooms and three and a half bathrooms, this residence provides ample space for all to enjoy. The main floor features a formal sitting area, perfect for welcoming guests, and a formal dining room ideal for hosting dinners. A butler's station adds convenience for serving meals and drinks. The cozy living room is centered around a beautiful cast stone fireplace, creating a warm and inviting atmosphere. The home also includes a dedicated office or wine-tasting area, providing flexibility for work or leisure. The heart of this home is a bright and open kitchen with a spacious center island serving as the focal point, offering ample counter space for meal prep, casual dining, or entertaining guests. Adjacent to the island, the cozy eat-in area provides a perfect spot for family meals or morning coffee, with plenty of natural light. A well-organized planning desk, nestled conveniently within the kitchen, offers a designated space for organizing paperwork, meal planning, or managing family schedules. A wall of cabinets provides generous storage for all your kitchen necessities, from cookware to pantry items, ensuring everything has its place and is easily accessible. The luxurious master suite, located on the main level, offers his and her vanities, a remodeled shower, and a large walk-in closet with built-ins and natural light streaming through. Upstairs, four additional bedrooms offer comfort and space, with one bedroom sharing a convenient Jack and Jill bathroom. An additional, upstairs bathroom includes a remodeled shower for added style and convenience. For leisure and entertainment, the home has a bonus room that can be used as a media space for movie nights or gaming. The screened-in porch is an ideal space to enjoy the outdoors, while the flagstone patio is perfect for relaxation or entertaining. A professionally landscaped yard ensures the home's exterior is as stunning as its interior, and a storm shelter provides peace of mind. With custom millwork, quality construction, and thoughtful design throughout, this home exemplifies comfort and luxury, making it the ideal setting for family living in a desirable location.
Location
State OK
County Payne
Area Southwest
Zoning Small Lot Single Family Stw
Interior
Heating Forced Air
Cooling Central
Appliance Microwave, Oven, Cook Top, Dishwasher
Exterior
Exterior Feature Brick Veneer, Stone/Rock Veneer
Parking Features Attached Carport
Garage Spaces 3.0
Garage Description Attached Carport
Building
Lot Description Mature Trees
Story 2
Water City
Level or Stories 2
Schools
School District Westwood Elementary
Others
Ownership William E & Verna E Wilson
SqFt Source Payne County Assessor
Energy Description Natural Gas
Read Less
Bought with Realty ONE Group Champion - Stillwater
GET MORE INFORMATION




