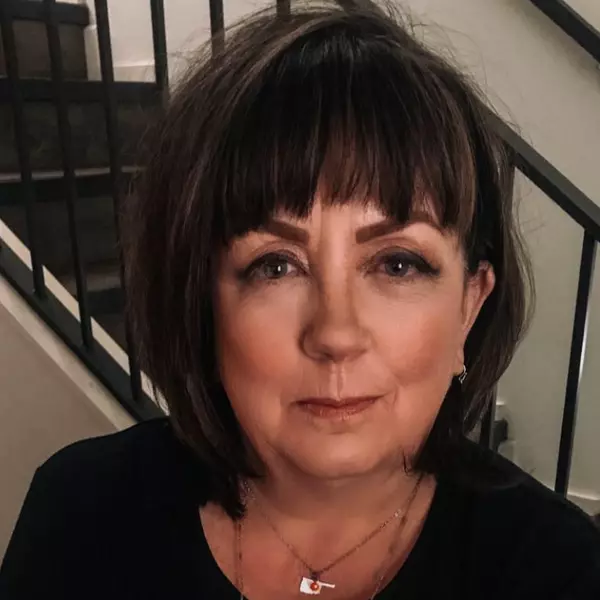For more information regarding the value of a property, please contact us for a free consultation.
4312 Nightfall Ln Stillwater, OK 74074
Want to know what your home might be worth? Contact us for a FREE valuation!

Our team is ready to help you sell your home for the highest possible price ASAP
Key Details
Sold Price $780,000
Property Type Single Family Home
Sub Type RESIDENTIAL
Listing Status Sold
Purchase Type For Sale
Square Footage 3,363 sqft
Price per Sqft $231
Subdivision Autumn Ridge
MLS Listing ID 131805
Sold Date 07/11/25
Bedrooms 4
Full Baths 3
Half Baths 1
Year Built 2021
Annual Tax Amount $7,374
Tax Year 2024
Lot Size 0.790 Acres
Lot Dimensions Irregular
Property Sub-Type RESIDENTIAL
Property Description
It feels like living in a vacation home every day, but it is truly your personal residence! This stunning modern farmhouse with a heated swimming pool, custom built in 2021 by renowned builder Todd Kraybill, offers spacious luxury living in the esteemed gated community of Autumn Ridge. With 3,363 sq. ft. of meticulously designed space, this home combines elegance, comfort, and modern amenities, ensuring that every detail has been thoughtfully considered. Featuring four bedrooms and three full bathrooms on the main floor, plus a large bonus room, two additional versatile rooms, and a half bath upstairs, this home provides ample space for families and guests. The heart of the home boasts an expansive living room with beautiful wood beams, large windows, and a cozy gas fireplace. The living room seamlessly flows into the dining area and chef's kitchen, creating the perfect environment for entertaining. The gourmet kitchen features 3 cm quartz countertops, top-of-the-line Café brand Wi-Fi connected appliances—including double ovens with a built-in air fryer, refrigerator, microwave, and vent hood—as well as a hidden butler's pantry for extra storage and functionality. Every detail of this home has been meticulously crafted, featuring modern gold cabinet hardware throughout, elegant gold Moen brand faucets, and stunning lighting fixtures from locally owned Amber's Lighting. Beautiful wood floors flow seamlessly throughout the living room, kitchen, dining room, staircase, and hallways, adding warmth and sophistication to the space. Custom automatic blinds on many windows, a $10,000 investment, enhance the home's convenience and luxury. The primary suite is a true oasis, complete with abundant natural light, beautiful views of the backyard, and a luxurious master bathroom featuring his and her vanities, a soaking tub, and a spacious walk-in shower. Downstairs, you will also find a pocket office with a built-in desk and barn doors, offering a wonderful view of the pool for a serene work environment. The three secondary downstairs bedrooms are well designed, with two bedrooms sharing a full bathroom, while the fourth bedroom boasts its own private bathroom that features an exterior door leading directly to the backyard for convenient access when enjoying the pool and outdoor space. Additionally, the home includes a mudroom bench for convenient storage upon entering from the three-car garage. The primary bedroom closet conveniently connects to the laundry room, which offers a sink, cabinets, and a built-in ironing board. From the living room, step outside to the large screened-in back patio overlooking the heated in-ground Gunite 16,000-gallon swimming pool and built-in jetted spa with waterfall, perfect for year-round relaxation. The large backyard is complemented by trees providing shade and privacy, as well as a gas fire pit for cozy evenings. Upstairs, you'll discover a large bonus room ideal for an extra living room or playroom. Additionally, there are 2 more private rooms, currently being used as a media room and workout space, but make these rooms into whatever you desire such as a home office or extra sleeping room. Enjoy the convenience of the walk-in attic, that can be converted into additional living space if desired by the new owner. The home is equipped with modern conveniences, including 9 security cameras, Wi-Fi light switches, and a tankless hot water system. The roof is a class 4 impact resistant shingle. The three-car garage features an electric car charger and a built-in storm shelter for peace of mind. Set on a generous .79-acre lot, this beautifully landscaped property includes a full-yard sprinkler system with 10 zones, full home gutters, and a partially fenced backyard with a sturdy black picket fence. Experience the best of luxury living in this one-of-a-kind modern farmhouse that offers unparalleled style, comfort, and functionality. Schedule your private showing today and make this exquisite home yours!
Location
State OK
County Payne
Area Southwest
Zoning Small Lot Single Family Stw
Rooms
Family Room Upstairs bonus room
Other Rooms Media room
Dining Room off kitchen
Kitchen Island
Interior
Heating Forced Air
Cooling Central
Appliance Microwave, Double Oven, Cook Top, Hood, Refrigerator, Dishwasher, Garbage Disposal, Other (See Remarks)
Exterior
Exterior Feature Brick Veneer
Parking Features Attached Garage
Garage Spaces 3.0
Garage Description Attached Garage
Fence Metal, Partial
Building
Lot Description Heated Swimming Pool
Story 1.5
Water Rural
Level or Stories 1.5
Schools
School District Sangre Ridge Elementary
Others
Ownership Ramesh and Roha M Kaipa
SqFt Source Payne County Assessor
Energy Description Natural Gas
Read Less
Bought with KW Local, Keller Williams Realty
GET MORE INFORMATION




