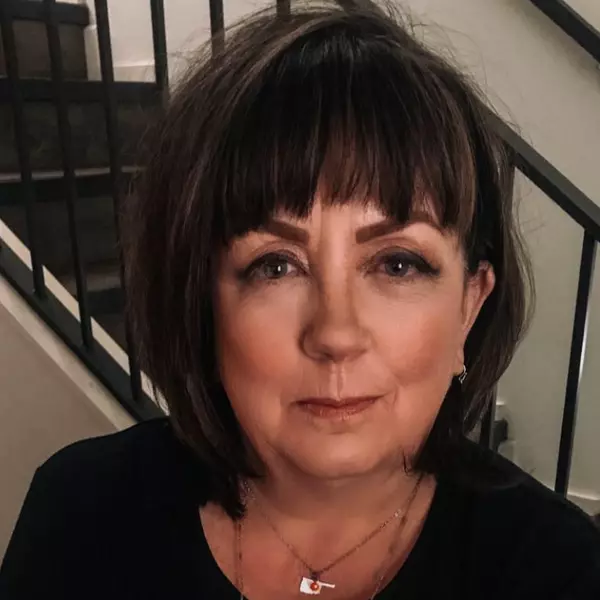For more information regarding the value of a property, please contact us for a free consultation.
15 Brentwood Dr Stillwater, OK 75075
Want to know what your home might be worth? Contact us for a FREE valuation!

Our team is ready to help you sell your home for the highest possible price ASAP
Key Details
Sold Price $152,000
Property Type Single Family Home
Sub Type RESIDENTIAL
Listing Status Sold
Purchase Type For Sale
Square Footage 1,063 sqft
Price per Sqft $142
Subdivision Brentwood
MLS Listing ID 131551
Sold Date 06/12/25
Bedrooms 2
Full Baths 2
Year Built 1970
Annual Tax Amount $1,667
Tax Year 2024
Lot Dimensions condo/townhome
Property Sub-Type RESIDENTIAL
Property Description
Welcome to Brentwood, where you will enjoy a tranquil, beautiful and sere living experience. From the mature trees and lovely grounds to the gorgeous clubhouse and inviting pool; you will love the convenience, ease of living and sense of security! This 2 bedroom/2 bath home has many living attractions including building/exterior landscape and pool care provided. Upgraded windows, blinds, flooring and granite countertops, appliances, as well as the newly carpeted stairway and entry balcony will invite you. This second floor home overlooks peaceful nature to the back and walk across to the clubhouse ease to the front. The convenience opportunity of a stairway lift is a unique option one may consider. The Clubhouse amenities are amazing! Full kitchen with dining and entertainment space, tables, chairs, sofa, large wall mount television, fireplace, restrooms, covered poolside patio spaces with tables, television and barbeque grills. This second floor home overlooks peaceful nature to the back and walk across to the Clubhouse ease to the front. The Clubhouse basement features a storm shelter, library, utility washer/dryer, locker storage, workout room with treadmill, etc. Parking provides one personal covered space an a number of convenient others. HOA fee of $740/month includes cable, all utilities, taxes insurance for the building with exterior and grounds., property management, the pool and the clubhouse.
Location
State OK
County Payne
Area Northeast
Zoning Residential Planned Dev
Rooms
Family Room clubhouse
Other Rooms private/enclosed sunroom
Basement clubhouse
Dining Room bright w/counter space
Kitchen granite
Interior
Heating Forced Air
Cooling Central
Appliance Microwave, Range, Hood, Refrigerator, Dishwasher, Garbage Disposal
Exterior
Exterior Feature Brick Veneer, Stone/Rock Veneer, Wood
Parking Features Detached Carport
Garage Spaces 2.0
Garage Description Detached Carport
Fence Wood, Partial, None
Building
Story 1
Water City
Level or Stories 1
Schools
School District Will Rogers Elementary
Others
Ownership Tabish, Lisa
SqFt Source Payne County Assessor
Energy Description Natural Gas
Read Less
Bought with Xanders & Co.



