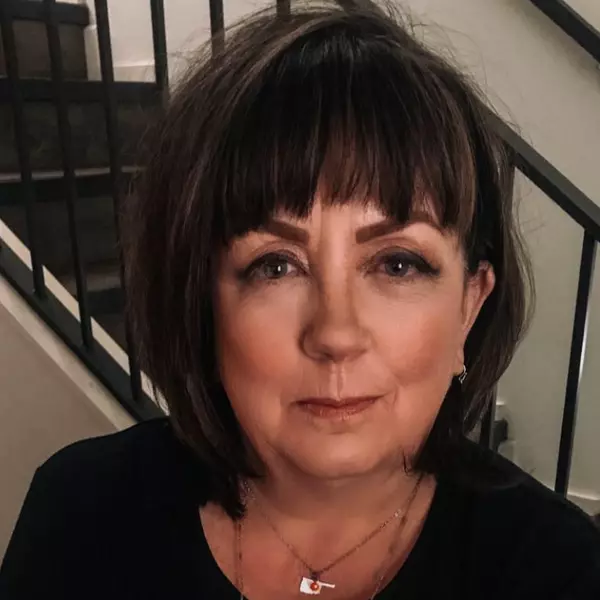For more information regarding the value of a property, please contact us for a free consultation.
5714 E Saddlebrook Dr Stillwater, OK 74075
Want to know what your home might be worth? Contact us for a FREE valuation!

Our team is ready to help you sell your home for the highest possible price ASAP
Key Details
Sold Price $750,000
Property Type Single Family Home
Sub Type RESIDENTIAL
Listing Status Sold
Purchase Type For Sale
Square Footage 3,101 sqft
Price per Sqft $241
MLS Listing ID 130207
Sold Date 12/16/24
Bedrooms 4
Full Baths 3
Half Baths 1
Year Built 2017
Annual Tax Amount $4,486
Tax Year 2024
Lot Size 2.500 Acres
Lot Dimensions 2.5 acm/L
Property Sub-Type RESIDENTIAL
Property Description
INTRODUCING YOUR DREAM HOME!!!! NESTLED IN THE HEART OF 2.5 ACRES IS THIS STUNNING, CUSTOM BUILT HOME WHERE COMFORT AND STYLE MEETS COUNTRY LIVING AT IT'S BEST. This exquisite 4 bed, 3.5 bath, oversized 3 car garage residence offers unparalleled luxury and relaxation. A chef's dream kitchen with a Professional size Refrigerator/freezer (66”) and all matching appliances, Carrera Marble countertops, large walk-in pantry with a 100 yr. old pantry Arched door with original glass is a sight to see, a massive center island/bar boast a Reclaimed Railcar wood flooring that's sure to amaze, plus many other special kitchen features left for you to discover. The large Master Suite boast a Shiplap Wall and French doors that leads into a sitting room with all windows and exterior door to enjoy those peaceful mornings. The Master bath will surly delight you with its oversized beautiful Soaking Tub and a Frameless Glass Shower. The Living rooms massive brick fireplace is accented with a reclaimed wood mantel and the brick is from a OKC's Bricktown Bldg. The high ceiling features a beautiful lg. windmill ceiling fan that will definitely be the center piece of many conversations. Downstairs accommodates 2 bedrooms, upstairs has 2 bedrooms with each having their own bathroom, plus a bonus room and off the bonus room there's a large UNFINISHED walk-in Attic over the 3 car garage just waiting for you to complete. The exterior showcases a very high-end swimming pool with a custom stone wall with 3 water falls, 2 full concrete patios on each end of the pool with some solar lighting. Front of the home features a circle drive and large covered Porch and the back features a Huge covered patio with 2 Ceiling fans. So many, many wonderful features about this property that it's a Must to come and check out. For a detailed list of Highlights and Custom Additions contact the listing realtor for copies and diagrams.
Location
State OK
County Payne
Area Northeast
Zoning NONE
Rooms
Family Room Upstairs bonus room
Dining Room Crown molding- 9' ceiling
Interior
Heating Geothermal
Cooling Central
Appliance Microwave, Range, Oven, Refrigerator, Dishwasher, Garbage Disposal
Exterior
Exterior Feature Stone/Rock Veneer, Siding
Parking Features Attached Garage
Garage Spaces 3.0
Garage Description Attached Garage
Fence Metal, Wood
Building
Story 1.5
Water Well
Level or Stories 1.5
Schools
School District Skyline Elementary
Others
Ownership Matthew J. & Jennifer E. Mitchell
SqFt Source Owner
Energy Description Electric
Read Less
Bought with RE/MAX Signature
GET MORE INFORMATION




