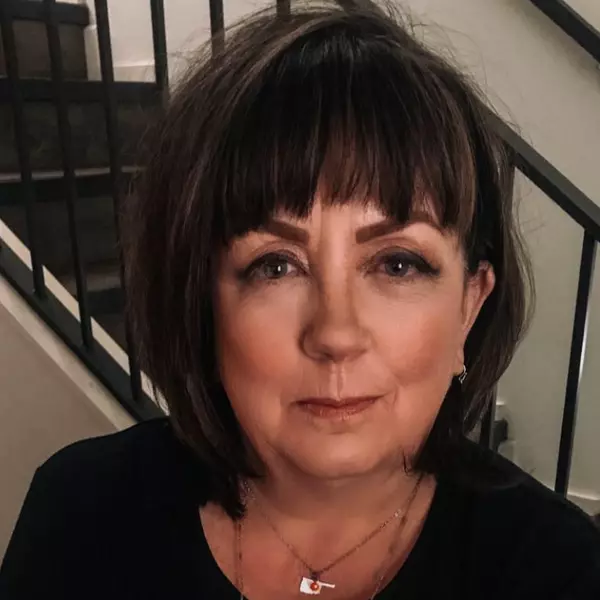For more information regarding the value of a property, please contact us for a free consultation.
2114 W 3rd Ave Stillwater, OK 74074-2805
Want to know what your home might be worth? Contact us for a FREE valuation!

Our team is ready to help you sell your home for the highest possible price ASAP
Key Details
Sold Price $446,000
Property Type Single Family Home
Sub Type RESIDENTIAL
Listing Status Sold
Purchase Type For Sale
Square Footage 2,788 sqft
Price per Sqft $159
Subdivision Brown Moore First Addition
MLS Listing ID 129475
Sold Date 06/06/24
Bedrooms 4
Full Baths 3
Year Built 1962
Annual Tax Amount $2,422
Tax Year 2023
Lot Dimensions 90 x 140
Property Sub-Type RESIDENTIAL
Property Description
Storybook charm and walking distance to Westwood Elementary. The dreamy kitchen and the perfect backyard will steal your heart. Besides being on one of the prettiest streets in Stillwater, this home has it all, 2788 square feet plus an above ground storm shelter, screened in porch, two living areas and a beautiful formal dining room. Bedroom and full bath on the first floor and three bedroom, two bathrooms upstairs. Primary Bed and Bath on 2nd floor. Beautifully updated bathrooms and kitchen plus new roof and gutters (installed March 2024). Kitchen with custom maple cabinets, soapstone countertops and island. Brick floors. Breakfast area that looks onto beautiful backyard water feature. The kitchen is spacious with great light and plenty of counter space and a pantry. Sprinkler system front and back yards. Stunning plants, trees, and wrought iron fence in backyard. Tremendous storage, walk-in attic, over-sized garage. Very well-maintained, owner-occupied home. Westwood Overlay district.
Location
State OK
County Payne
Area Southwest
Zoning RS2 Med Lot SF
Rooms
Family Room Brick wall with fireplace
Dining Room Hardwood floors
Kitchen original brick floor
Interior
Heating Forced Air
Cooling Central
Appliance Microwave, Oven, Cook Top, Dishwasher
Exterior
Exterior Feature Brick Veneer
Parking Features Attached Garage
Garage Spaces 2.0
Garage Description Attached Garage
Fence Back, Metal
Building
Lot Description Landscaped
Story 2
Water City
Level or Stories 2
Schools
School District Westwood Elementary
Others
Ownership Little, Susan E & Will, Rodney E Jr
SqFt Source Appraiser
Energy Description Natural Gas
Read Less
Bought with Fisher Provence, REALTORS



