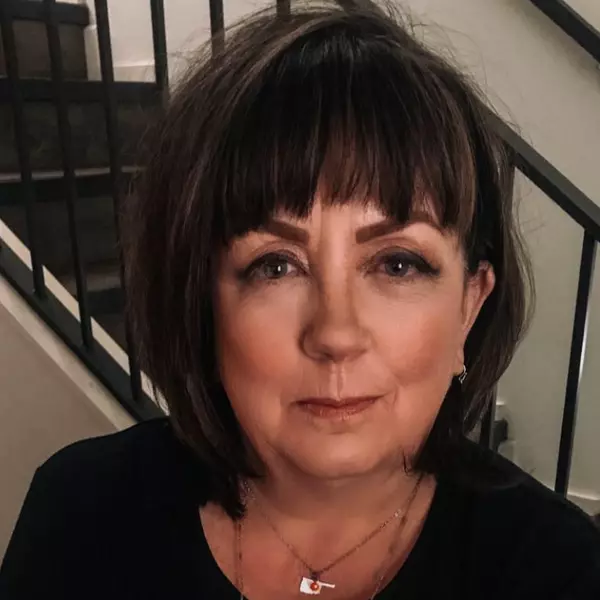For more information regarding the value of a property, please contact us for a free consultation.
704 W Yost Rd Stillwater, OK 74075-1269
Want to know what your home might be worth? Contact us for a FREE valuation!

Our team is ready to help you sell your home for the highest possible price ASAP
Key Details
Sold Price $650,000
Property Type Single Family Home
Sub Type RESIDENTIAL
Listing Status Sold
Purchase Type For Sale
Square Footage 4,449 sqft
Price per Sqft $146
MLS Listing ID 126736
Sold Date 02/16/23
Bedrooms 6
Full Baths 3
Half Baths 1
Year Built 2022
Annual Tax Amount $708
Tax Year 2022
Lot Size 0.750 Acres
Lot Dimensions 97X327
Property Sub-Type RESIDENTIAL
Property Description
NEW CONSTRUCTION & CUSTOM SPEC HOME!! Checkout this FULL custom home on the north side of town. Located at 704 W. Yost, just barely outside city limits and in Richmond School District. Just recently wrapped up the new construction of this 6 Bedroom 3.5 Bath home that lands right under 4500sq feet PLUS an oversized 3-Car Garage. You will travel paved roads all the way to your new home and then land at your doorstep via private concrete drive. This new home has a true farmhouse theme with exterior features such as: Board & Batten Siding, Custom Wood Garage Doors w/Belt Drive Openers, Recycled Brick Entry Porch, Amazing Rustic 12x12 Porch Posts that welcome you to the 3/4 Lite Craftsman Entry Door. The backyard is privacy fenced and oversized at roughly 100x120. You are serviced with private Aerobic Sewer that comes with a 2yr warranty, 1" city water meter, underground rural electric service and 2" natural gas service that will support a heated pool in the future! The inside speaks for itself but lets highlight some of the obvious and not so obvious things. The oversized 3-car garage has ample storage, in-ground steel storm shelter, custom acid stained floors, tool storage and even a dedicated cabinet built out for that ever so popular "garage fridge". This home is extremely energy efficient with a total envelope spray foam package from walls all the way to the top ridge in the attic. The HVAC is servicing the home with 2 dedicated units and we added a tankless on-demand hot water system. Downstairs you will notice the ceiling height set at 10' with an amazing hand built triple stacked crown molding. The windows are all vinyl double hung and cased to continue on with the craftsman style look. On the west side of the home you have a pair of bedrooms that share a jack and jill bathroom and are setup with walk-in closets. Even though you see the main part of the home is outfitted with luxury vinyl plank, we did lay carpet in the jack and jill bedrooms PLUS the upstairs. The main living area has a built-in, vent less, zero clearance, natural gas fireplace. You cant miss the 72" ceiling fan and 3-panel sliding/stacking glass 8' patio door. Inside the formal dining there is a cased accent wall and a 1-of-a-kind hand made dining fixture. Custom kitchen cabinets with tons of features such as sliding trash can drawers, cookie sheet dividers, wine rack, soft close hardware and simulated 6cm granite tops! Don't forget about the oversized pantry with granite coffee bar and hand made sliding barn door. Off the garage entry there is the ever so popular mud bench as well as a very vibrant powder bath. Now for the good stuff... The master suite was built out with a cathedral ceiling that is cased with shiplap and raw cedar beams. Heading into the custom master bath you pass thru another hand made sliding barn door that reveals the oversized tub, 3cm granite tops, walk in shower and so much more. The master closet is furnished with a gun safe, built in dressers and seasonal hanging hardware. Checkout the custom dog kennel built into the laundry room and the convenience shelf built into your detergent cabinet. We transitioned the stairway with some custom dutch doors that are an eye grabber for sure! There is enough room upstairs to house a small family with 2 bedrooms, small living area, full bathroom and AMAZING bonus room coming in at almost 700sq feet. Finally, you can peak out into the walk-out attic area via the extremely oversized west bedroom. Literally no stone left unturned on this project. Come take a tour! Owner/Agent
Location
State OK
County Payne
Area Northwest
Zoning NONE
Rooms
Kitchen W/Custom Cabinets
Interior
Heating Forced Air
Cooling Central
Appliance Range, Hood, Dishwasher, Garbage Disposal
Exterior
Exterior Feature Siding
Parking Features Attached Garage
Garage Spaces 3.0
Garage Description Attached Garage
Fence Back, Privacy
Building
Lot Description Large
Story 2
Water City
Level or Stories 2
Schools
School District Richmond Elementary
Others
Ownership Okie Custom Designs, LLC
SqFt Source Blueprints
Energy Description Natural Gas
Read Less
Bought with eXp Realty - Stillwater



