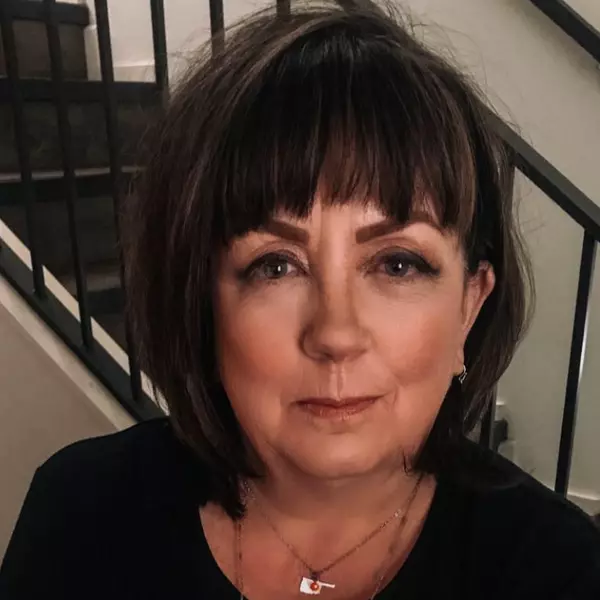For more information regarding the value of a property, please contact us for a free consultation.
834 N Macarthur Blvd Crescent, OK 73028-0001
Want to know what your home might be worth? Contact us for a FREE valuation!

Our team is ready to help you sell your home for the highest possible price ASAP
Key Details
Sold Price $455,000
Property Type Single Family Home
Sub Type RESIDENTIAL
Listing Status Sold
Purchase Type For Sale
Square Footage 3,238 sqft
Price per Sqft $140
Subdivision None
MLS Listing ID 123475
Sold Date 10/08/21
Bedrooms 3
Full Baths 2
Year Built 1984
Annual Tax Amount $3,357
Tax Year 2019
Lot Size 7.310 Acres
Lot Dimensions 400 x 400
Property Sub-Type RESIDENTIAL
Property Description
Country Paradise Awaits, 45 min from downtown OKC! This gorgeous 3,228 sq. ft. 3-bedroom 2 bath home sits on 7 acres overlooking a beautiful pond surrounded by mature hardwoods. Completely remodeled on the inside. Oversized master bedroom with fireplace overlooks the pond. Kitchen has white quartz countertops, tiled floors throughout the house, open concept perfect for entertaining. New dual heat pump AC/Heat. New 60 Gallon hot water heater. Oversized garage measuring 24 x 42 includes the 60-gallon air compressor with fireplace. Sliding glass doors open to the full concrete patio. Oversized master bedroom with fireplace overlooks the pond. Enjoy the massive 3,000 sq. ft. deck overlooking the pond boasting dual bars and outdoor media centers, a Gazebo with bar seating, dual bars, hot tub, outdoor lighting entertainment space at its best. Completely remodeled and insulated 24 x 46 shop with bathroom and 12-foot front. ALSO includes a second A frame home that is waterfront and completely remodeled. This absolutely stunning property has been used for a wedding venue. Enjoy the evening stars relaxing in the hot tub that overlooks the pond and full property.
Location
State OK
County Logan
Area Other
Zoning Other
Rooms
Family Room no
Basement no
Dining Room yes
Kitchen yes
Interior
Heating Heat Pump
Cooling Central
Appliance Microwave, Range, Oven, Refrigerator, Dishwasher
Exterior
Exterior Feature Stone/Rock Veneer
Parking Features Attached Garage
Garage Spaces 1500.0
Garage Description Attached Garage
Fence None
Building
Story 2
Water Rural
Level or Stories 2
Schools
School District Other
Others
Ownership Chad & Teresa Barney
SqFt Source MapRight
Energy Description Electric,Wood,Other (See Remarks)
Read Less
Bought with KW Advantage Land

