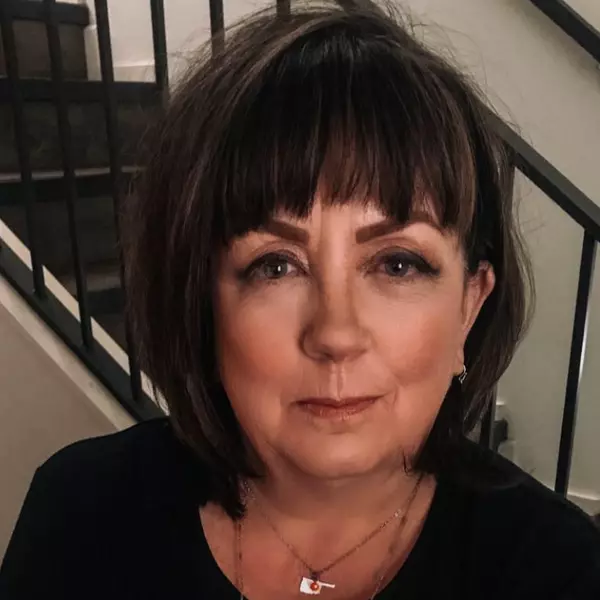For more information regarding the value of a property, please contact us for a free consultation.
3414 W Willow Park Ln Stillwater, OK 74074
Want to know what your home might be worth? Contact us for a FREE valuation!

Our team is ready to help you sell your home for the highest possible price ASAP
Key Details
Sold Price $305,000
Property Type Single Family Home
Sub Type RESIDENTIAL
Listing Status Sold
Purchase Type For Sale
Square Footage 2,214 sqft
Price per Sqft $137
Subdivision Willowpark Est
MLS Listing ID 124740
Sold Date 02/11/22
Bedrooms 4
Full Baths 2
Half Baths 1
Year Built 1974
Annual Tax Amount $2,262
Tax Year 2021
Lot Dimensions Irregular
Property Sub-Type RESIDENTIAL
Property Description
Here's the one you've been waiting for – lovingly updated and improved and located on a private cul-de-sac in Southwest Stillwater. The feeling of HOME begins from the moment you arrive to an oversized lot, beautifully manicured and landscaped, offering rare pond access and terrific location, and only minutes from Sangre Elementary and Stillwater Middle Schools. And from the minute you walk over the threshold you'll appreciate the quality upgrades and improvements to this home. First there's the oversized living area featuring a cozy brick fireplace, updated lighting, lots of built-in storage, neutral colors, plush carpeting plus a cozy “nook” space perfect for game night or extra dining. This versatile floor plan offers a variety of options too with a comfy office area adjacent to the kitchen that would be a great formal dining room as well. Or maybe your favorite space will be the kitchen/breakfast dining area offering a charming view of the backyard and pond framed by three, large picture windows. The kitchen features granite counter tops, stainless steel appliances, replaced cabinetry, a rolling center island and warm, architectural beams. The split bedroom arrangement is perfect for a growing family and offers additional flexibility. The primary suite is tucked away in one corner of the home providing ample closet space, private deck access and updated bath with re-built walk-in shower. Two more, large bedrooms, a spacious hall bath and additional storage complete this wing of the home. A surprising bonus on the other side of the home is another nice-sized bedroom, ½ bath and spacious laundry area with exterior and garage access. The expansive, exterior deck with northeast exposure gives yet another “living area” offering a terrific view and plenty of room for relaxation or extra dining. Additional features and improvements include: a full lawn sprinkler system installed in 2021, 40-year composition shingle roof in 2010, new garage doors in 2014, two hot water heaters, replacement Anderson windows, storm and patio doors in 2010, leaf-guard guttering, Sentricon pest protection system, remodeled kitchen in 2008, luxury carpeting installed throughout home in 2016, recent interior and exterior painting, updated lighting, new electrical box and 50 amp outlet installed in 2018, large in-ground storm shelter and a steel/rock firepit. What more could you want!
Location
State OK
County Payne
Area Southwest
Zoning Small Lot Single Family Stw
Rooms
Dining Room Terrific View
Kitchen Updated
Interior
Heating Forced Air
Cooling Central
Appliance Microwave, Range, Dishwasher, Garbage Disposal
Exterior
Exterior Feature Brick Veneer
Parking Features Attached Garage
Garage Spaces 2.0
Garage Description Attached Garage
Building
Story 1
Water City
Level or Stories 1
Schools
School District Sangre Ridge Elementary
Others
Ownership Shirley A. Talley, TTEE
SqFt Source Payne County Assessor
Energy Description Natural Gas
Read Less
Bought with REAL ESTATE PROFESSIONALS



