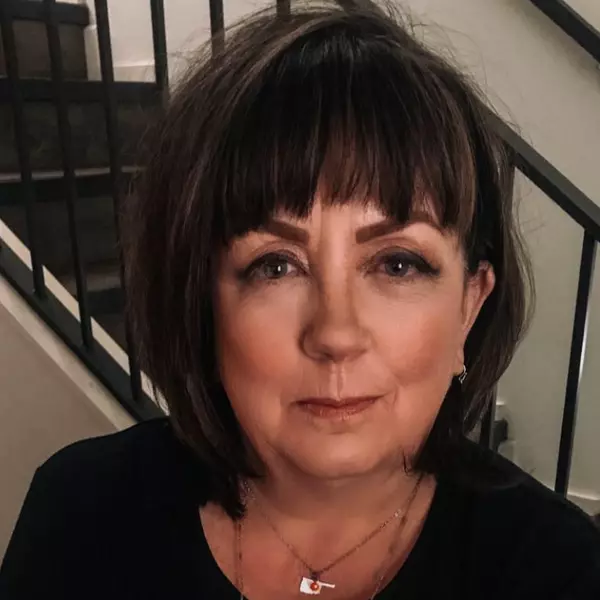For more information regarding the value of a property, please contact us for a free consultation.
5502 Pheasant Run Dr Enid, OK 73703
Want to know what your home might be worth? Contact us for a FREE valuation!

Our team is ready to help you sell your home for the highest possible price ASAP
Key Details
Sold Price $490,000
Property Type Single Family Home
Sub Type RESIDENTIAL
Listing Status Sold
Purchase Type For Sale
Square Footage 3,554 sqft
Price per Sqft $137
Subdivision Other
MLS Listing ID 123904
Sold Date 11/04/21
Bedrooms 5
Full Baths 4
HOA Fees $300
Year Built 2000
Annual Tax Amount $6,432
Tax Year 2020
Lot Size 0.440 Acres
Lot Dimensions Large lot
Property Sub-Type RESIDENTIAL
Property Description
LOCATION, SPACE, AND A VIEW! This home has it all. Large home with 5 bedrooms, 2 living areas, 4 baths, open floor plan, & private back yard with pool that backs up to golf course. 2 Bedrooms are on the main floor, Master with master bath and other bedroom has private access to hall bath. 3 large bedrooms are located upstairs with a Jack & Jill bath connecting two of the bedrooms. Each bedroom has either walk in closet or multiple closets. There is a separate room on main floor that can be office or second family room. Currently used as a sewing room. Kitchen is open to living room and dining room with island and bar for extra seating. Laundry room is quite large with lots of cabinets and built ins that lead to the attached garage. Living room is very spacious with fireplace and lots of natural light from lots of windows and patio doors leading out onto patio. Once out on the patio, you can feel yourself relax. Gorgeous view of the golf course, pool is gorgeous with spa/hot tub insert. Perfect to relax in while enjoying the view. Large flag stone area at the back of the yard to enjoy the sunsets while warming by the outdoor fireplace. The yard has two separate fenced areas for pets. Don't miss out on this fantastic property, Call today for your personal tour.
Location
State OK
County Other
Area Other
Zoning Urban Residential
Rooms
Family Room Open to Kitchen
Dining Room Open to Kitchen
Kitchen Open to Liv Rm & Dining
Interior
Heating Forced Air
Cooling Central
Appliance Microwave, Range, Dishwasher, Trash Compactor
Exterior
Exterior Feature Brick Veneer, Stucco
Parking Features Attached Garage
Garage Spaces 3.0
Garage Description Attached Garage
Fence Back, Metal
Building
Lot Description Backs up to golf course
Story 2
Water City, Well
Level or Stories 2
Schools
School District Other
Others
Ownership Gray, Giles & Irene M Revocable Trust
SqFt Source Assessor Office
Energy Description Natural Gas
Read Less
Bought with CENTURY 21 GLOBAL, REALTORS

