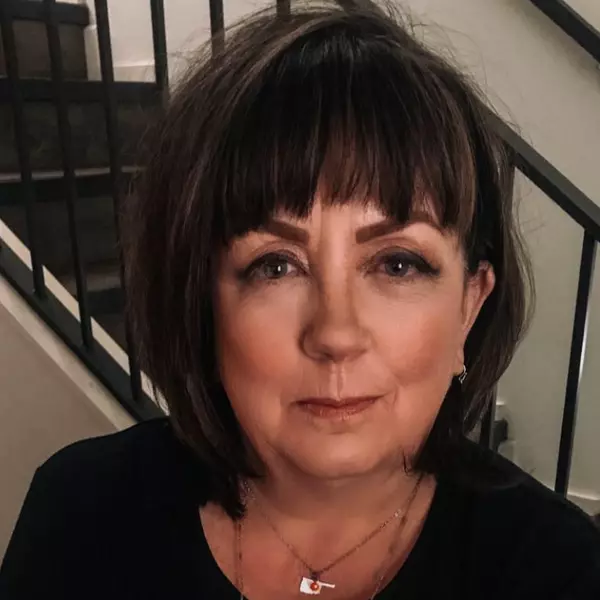For more information regarding the value of a property, please contact us for a free consultation.
1821 N Bradley Pl Stillwater, OK 74075
Want to know what your home might be worth? Contact us for a FREE valuation!

Our team is ready to help you sell your home for the highest possible price ASAP
Key Details
Sold Price $455,000
Property Type Single Family Home
Sub Type RESIDENTIAL
Listing Status Sold
Purchase Type For Sale
Square Footage 3,093 sqft
Price per Sqft $147
Subdivision Juniper Ridge
MLS Listing ID 124559
Sold Date 01/26/22
Bedrooms 4
Full Baths 2
Half Baths 1
Year Built 2014
Annual Tax Amount $4,282
Tax Year 2021
Lot Size 1.000 Acres
Lot Dimensions approx. 151' x 279'
Property Sub-Type RESIDENTIAL
Property Description
The one you've been waiting for! This terrific 4 bedroom, 2 1/2 bath, 3-car garage home offers a great floorplan, terrific location and oversized yard for enjoying the great outdoors. A lovely arched, stone entry and iron front door welcome you into an open, easy flow floor plan featuring a roomy living space open to a large kitchen and dining area. Accented by lots of natural light you'll appreciate the modern features of a stacked stone fireplace, arched doorways, abundant storage and neutral tones ready for your customization. The spacious kitchen offers room for all the cooks offering a large, center island with eating bar and hammered copper farm sink, stainless steel appliances with gas cooktop and roomy walk-in pantry. The master suite, tucked away in one corner of the home, boasts a large sleeping area, double sink vanity, spacious, walk-in tiled shower and large closet with walk-through access to the laundry room. A private, home office space has abundant storage and a trendy sliding farmhouse door for added privacy. Three additional bedrooms with spacious closets, hall bath and powder bath finish out the first-floor interior space. And just right for hobbies, workout space or a play room there's a terrific second-floor, bonus room for added living space. Exterior living space is terrific too with an east facing backyard complete with a-frame covered patio featuring tongue-n-groove ceiling, gas stub for outdoor cooking, extended patio with built-in firepit and lots of yard space for the pets, the pool or whatever your imagination creates. Special features of the property include: foam insulation, in-ground storm shelter, extensive wood privacy fence with steel posts, oversized 3-car garage and lovely landscaping.
Location
State OK
County Payne
Area Northwest
Zoning NONE
Rooms
Other Rooms Bonus/Flex Room
Kitchen Open to Living & Dining
Interior
Heating Forced Air
Cooling Central
Appliance Microwave, Oven, Cook Top, Dishwasher, Garbage Disposal
Exterior
Exterior Feature Brick Veneer, Stone/Rock Veneer
Parking Features Attached Garage
Garage Spaces 3.0
Garage Description Attached Garage
Fence Back, Wood
Building
Lot Description Very large, Fenced
Story 1.5
Water City
Level or Stories 1.5
Schools
School District Will Rogers Elementary
Others
Ownership John D and Kathryn D. Mays
SqFt Source Payne County Assessor
Energy Description Electric
Read Less
Bought with RE/MAX Signature

