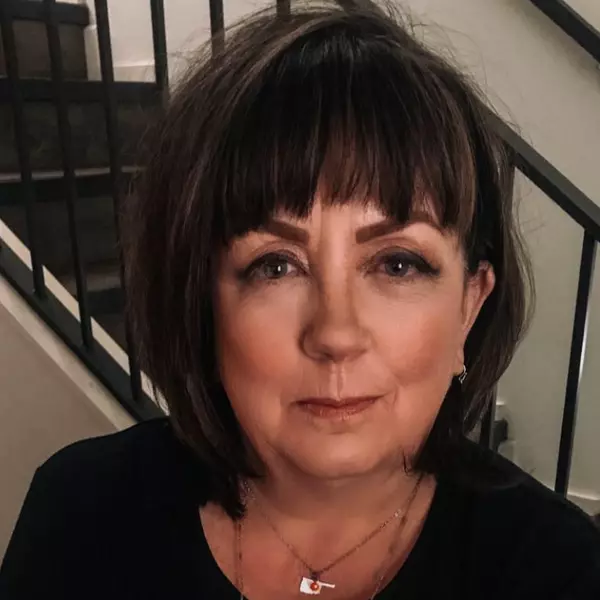For more information regarding the value of a property, please contact us for a free consultation.
1603 S Berkshire Dr Stillwater, OK 74074
Want to know what your home might be worth? Contact us for a FREE valuation!

Our team is ready to help you sell your home for the highest possible price ASAP
Key Details
Sold Price $234,900
Property Type Single Family Home
Sub Type RESIDENTIAL
Listing Status Sold
Purchase Type For Sale
Square Footage 1,750 sqft
Price per Sqft $134
Subdivision Westbrook Estat
MLS Listing ID 124368
Sold Date 12/27/21
Bedrooms 4
Full Baths 2
Year Built 1984
Annual Tax Amount $1,642
Tax Year 2021
Lot Dimensions unknown
Property Sub-Type RESIDENTIAL
Property Description
REMODELED and ready for you! This 4 bedroom and 2 full bathroom home had a $95,000 professional remodel in 2015 and has Pride Of Homeownership apparent throughout. Plus, just installed last month was a brand new ROOF, brand new decking, and new gutters which totaled over $20,000! This one-owner home has been immaculately cared for throughout the years and the remodel is stunning with a gray color scheme and top of the line finishes. PLUS, the home sits on one of the BIGGEST homesites in the entire neighborhood. During the remodel, ALL of the flooring was replaced, walls taken down to make it an open concept, all new paint, trim, doors, light fixtures, and windows have been brought up to date. The living room, entryway, and hallways have beautiful engineered wood floors. There is an updated fireplace design in the living room, which the fireplace is wood burning or plumbed for future gas logs. The wall was removed between the living room and kitchen, creating a wonderful entertainment space. The kitchen, dining room and bathrooms had new tile floors installed during the renovation. The kitchen has modern gray painted cabinets, 3cm granite countertops, new sink and faucet, along with a double door free-standing oven, built in microwave, trash compactor, 2021 new dishwasher, and under cabinet lights. The dining room had new upper cabinets installed and the kitchen has a pantry and plenty of cabinets for all of your storage needs. There is a stained wood beadboard ceiling in the kitchen, which perfectly ties in with the wood accents on the fireplace and wood floors. Both bathrooms have granite countertops with updated sinks and faucets as well. The master bathroom is a total WOW! The tiled shower is huge with 4 different shower heads and frameless glass shower doors. There is also his and her separate walk in closets. Both bathrooms have quasi-handicapped features. Anyone will appreciate the extra details such as the custom medicine cabinet with lock, heat lamps in both bathrooms, long vanities, and even the mounted TV in the master bathroom. The master bedroom is separate from the other 3 bedrooms, which are all ample size with good closets, and one bedroom has a mounted TV that stays as well. Not even included in the $95,000 renovation costs are these worthy features any new homeowner will want to know and include the following: Rainbird brand full yard sprinkler system installed in 2016 (apx $6,000); walk-in 8 person storm shelter installed in 2016; full backyard fence installed 2016; 11 x 20 shed (Better Built Barn brand); attic ladder replaced; Heat Pump installed with Trane brand HVAC in 2007 and Compressor replaced in 2018. Also a Trane electric air cleaner installed. The average 12 month gas bill is only $30 due to the energy efficiency of the heat pump! A professional interior decorator (Diana's Decor) designed all of the window treatments, which are all included. The sliding blinds on the patio door were just installed in 2021 and were $800. The duct work in the home was just coated with Duct Armor in September for $4,900. This home leaves nothing to want, as it has everything you desire! The remodel was professionally done with well quality names like Camco for windows doors and gutters, and Brooner's for all flooring. The home has an oversized 2 car garage as well. There was a custom brick wall professionally built to add extra curb appeal. There is a double patio and sidewalk around the south side of the home and also a large back patio off the back of the home. From the front door and into the entryway, there is custom library paneling (check out the hidden coat closet) and stain glass in the entryway. The backyard is SO LARGE that the property line actually extends further than the back fence, going all the way through the back gate and ending by the neighbor's fence. This 4 bedroom located in SW Stillwater will not last long, so make your appointment today!
Location
State OK
County Payne
Area Southwest
Zoning Small Lot Single Family Stw
Rooms
Dining Room off kitchen
Kitchen updated with granite
Interior
Heating Forced Air, Heat Pump
Cooling Central
Appliance Microwave, Range, Oven, Dishwasher
Exterior
Exterior Feature Brick Veneer
Parking Features Attached Garage
Garage Spaces 2.0
Garage Description Attached Garage
Fence Back, Wood
Building
Lot Description Huge fenced yard and shed
Story 1
Water City
Level or Stories 1
Schools
School District Sangre Ridge Elementary
Others
Ownership Gary D Wright and Cynthia S Co-TTEE
SqFt Source Builder's Plan
Energy Description Other (See Remarks)
Read Less
Bought with RE/MAX Signature

