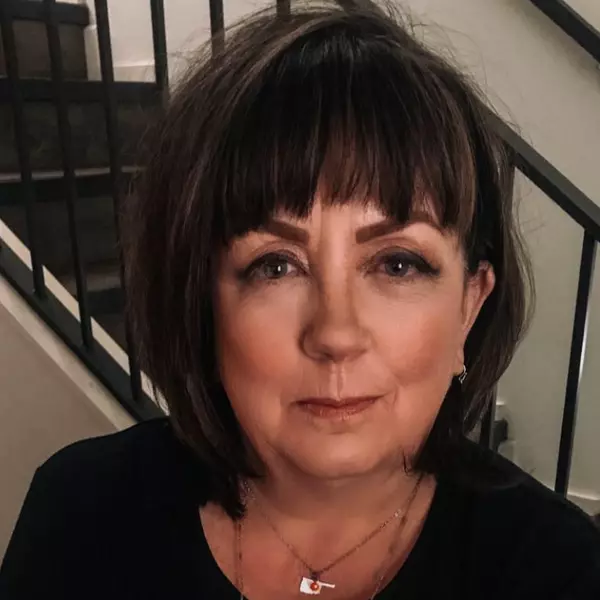For more information regarding the value of a property, please contact us for a free consultation.
5909 W Deer Crk Stillwater, OK 74074-1012
Want to know what your home might be worth? Contact us for a FREE valuation!

Our team is ready to help you sell your home for the highest possible price ASAP
Key Details
Sold Price $465,000
Property Type Single Family Home
Sub Type RESIDENTIAL
Listing Status Sold
Purchase Type For Sale
Square Footage 3,568 sqft
Price per Sqft $130
Subdivision Woodlake Additi
MLS Listing ID 122792
Sold Date 04/23/21
Bedrooms 4
Full Baths 3
Half Baths 1
HOA Fees $2,825
Year Built 2000
Annual Tax Amount $578
Tax Year 2019
Lot Size 2.590 Acres
Lot Dimensions irregular
Property Sub-Type RESIDENTIAL
Property Description
This impressive 4-bedroom, 3.5 bath, with a bonus room home is located in the private gated community of Woodlake II and offers 3,568 square feet of spacious living! This stately home, with an in ground pool, sits on a large wooded lot and includes the adjoining lot, totaling approximately 2.59 acres. This home offers great living space for a growing family and fantastic outdoor opportunities. Upon entering the home, the main floor consists of a large open and bright living room , kitchen, study, formal dining, utility room, master suite, mother-in-law suite and half bath. The study and formal dining room are each located off the entry. The study offers beautiful views of the lake, has French doors for added privacy and built in book cases. The formal dining room is large and will accommodate a large dining room table and buffet. The kitchen has granite counter tops, an eat at bar, breakfast area, dual ovens, walk in pantry and is open to the living room which boasts built in book cases, stone fireplace, cathedral ceiling and large windows. The master bedroom suite has new hard wood floors is roomy and has a nook for a sitting area. The master bathroom consists of his and her sinks, new shower, jetted tub, private toilet area and a walk-in closet with built in drawers and shelves. The mother-in-law suite located across the house has brand new carpet and a large private bathroom. The utility room has a sink and cabinet space with a large walk in storage area. The main floor with its large windows throughout provides a light and bright living space and the hard wood floors offer a nice warmth to the home and compliment the color scheme. Upstairs are two large bedrooms with large closets, one bonus room and a bathroom with two sinks and a walk-in shower. The bonus room has a laundry chute installed for convenience in the closet. Lastly, the private backyard offers a large (4x32x18) in ground swimming pool installed in 2005. The property is fully landscaped, is well maintained and has an irrigation system. This home has a security system, wired for surround sound in living room and back patio, 2HVACS, 2 Hot water heaters, and a new roof was installed in 2019. The walk-in storm shelter is located in the garage. The refrigerator in the kitchen stays (no warranty provided). The sellers are providing a one year home warranty with American Home Shield that will also cover swimming pool equipment.
Location
State OK
County Payne
Area Southwest
Zoning Large Lot Single Family Stw
Rooms
Other Rooms Bonus room/upstairs
Dining Room Formal
Kitchen Open to Living room
Interior
Heating Forced Air
Cooling Central
Appliance Microwave, Range, Double Oven, Refrigerator, Dishwasher
Exterior
Exterior Feature Brick Veneer
Parking Features Attached Garage
Garage Spaces 2.0
Garage Description Attached Garage
Fence Back
Building
Lot Description Lots 16 & 17
Story 2
Water City
Level or Stories 2
Schools
School District Westwood Elementary
Others
Ownership Owner of Record
SqFt Source Payne County Assessor
Energy Description Natural Gas
Read Less
Bought with Non Member Office

