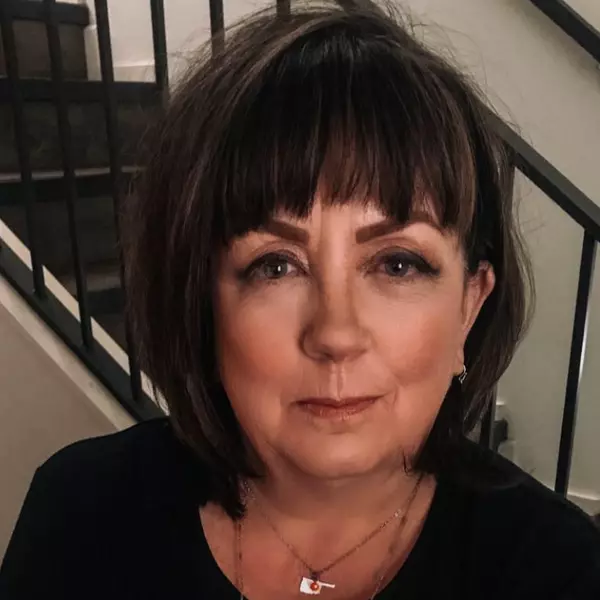For more information regarding the value of a property, please contact us for a free consultation.
1517 S Ashton Ave Stillwater, OK 74074
Want to know what your home might be worth? Contact us for a FREE valuation!

Our team is ready to help you sell your home for the highest possible price ASAP
Key Details
Sold Price $479,000
Property Type Single Family Home
Sub Type RESIDENTIAL
Listing Status Sold
Purchase Type For Sale
Square Footage 3,401 sqft
Price per Sqft $140
Subdivision Berry Creek Add
MLS Listing ID 121816
Sold Date 12/11/20
Bedrooms 4
Full Baths 3
Half Baths 1
HOA Fees $700
Year Built 2013
Annual Tax Amount $5,365
Tax Year 2019
Lot Dimensions Irregular
Property Sub-Type RESIDENTIAL
Property Description
This lovely Greg Avery creation is light, bright and move-in ready! Quality & Style welcome you through the arched stone entry into a versatile, easy flow floor plan offering living, dining and kitchen areas perfect for a growing family or entertaining friends. Freshly, refinished solid hard wood flooring, beautiful plantation shutters, tall ceilings with deep crown molding and calming, neutral colors mean you won't have to add a thing but YOU! Offering the flexibility of 4 bedrooms or 3 and a private study, 3 ½ baths, 2 dining areas, 2 living areas - one a huge bonus room, roomy kitchen and a 3-car garage, this home will meet all your needs. The heart of the home centers around a large living area open to a spacious, well-planned kitchen and casual dining. The cathedral ceiling, stone fireplace with rich, wood mantle, built-in custom cabinetry and large windows give this primary living space a stylish but comfortable feel. The kitchen boasts a roomy center island with bar seating, charming stained and painted cabinet finishes, gorgeous granite, stainless appliances, gas cooktop with custom hood and a convenient walk-in pantry. Additional dining is perfect for family dinners or hosting holiday get-togethers too. The master suite, tucked away in one corner of the home, offers an “oasis” from busy family life! Solid wood flooring adds warmth and charm plus the relaxation of a spa-like bath featuring soaker tub, walk-in tile shower, double sink vanity and a vast walk-in closet with direct laundry room access. Two more bedrooms featuring a jack-n-jill bath, a private study with stylish French doors, and a 3rd full bath complete the first floor living space. Upstairs boasts a terrific flex area large enough for a playroom, workout and media space, and convenient ½ bath. And two walk-out attic accesses offer plenty of storage room. Comfortable living continues outdoors onto a covered patio with room for relaxing and dining. Plus, this cul-de-sac location creates privacy as well as usable yard space large enough for play or entertaining. Special features and upgrades include: in-ground storm shelter, smart home features for efficiency and away-from-home control, sprinkler system, arched doorways, plantation shutters and some automated blinds. The final touch – a private location in one of southwest Stillwater's most popular neighborhoods, Berry Creek, complete with community pool, clubhouse and playground!
Location
State OK
County Payne
Area Southwest
Zoning Small Lot Single Family Stw
Rooms
Dining Room Formal & Breakfast
Kitchen w/Island & Pantry
Interior
Heating Forced Air
Cooling Central
Appliance Microwave, Oven, Cook Top, Hood, Dishwasher, Garbage Disposal
Exterior
Exterior Feature Brick Veneer, Stone/Rock Veneer
Parking Features Attached Garage
Garage Spaces 3.0
Garage Description Attached Garage
Fence Back, Metal, Wood
Building
Lot Description Private, Cul-de-sac
Story 1.5
Water City
Level or Stories 1.5
Schools
School District Sangre Ridge Elementary
Others
Ownership John and Jamie Wedlake
SqFt Source Payne County Assessor
Energy Description Natural Gas
Read Less
Bought with NextHome HeartLand Realty

