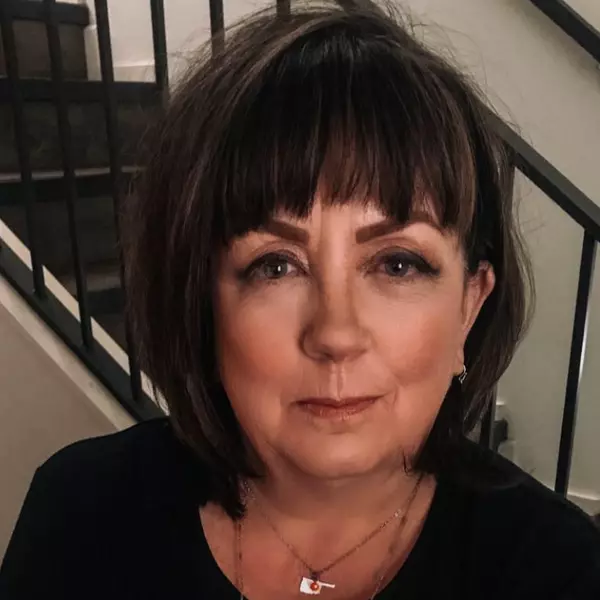For more information regarding the value of a property, please contact us for a free consultation.
12801 W 116th St Coyle, OK 73027
Want to know what your home might be worth? Contact us for a FREE valuation!

Our team is ready to help you sell your home for the highest possible price ASAP
Key Details
Sold Price $675,000
Property Type Single Family Home
Sub Type RESIDENTIAL
Listing Status Sold
Purchase Type For Sale
Square Footage 3,691 sqft
Price per Sqft $182
MLS Listing ID 121197
Sold Date 07/08/20
Bedrooms 4
Full Baths 3
Year Built 2012
Annual Tax Amount $3,676
Tax Year 2019
Lot Size 45.470 Acres
Lot Dimensions 45.47 Acres m/l
Property Sub-Type RESIDENTIAL
Property Description
Imagine waking up to Peace and Quiet and a glorious Oklahoma sunrise on your own 45 acre retreat complete with modern 3600 sq. ft. home, 30 x 50 workshop with living quarters, and a terrific combination of wooded privacy and natural grass land. All this and just a short drive to Oklahoma City, Guthrie or Stillwater. The home offers not only beautiful finishes but a well-designed floor plan and quality construction. With all living space on one level, this is a perfect spot for empty-nesters, a growing family, overnight guests or entertaining. The vaulted Entry welcomes you to a massive but inviting Living space open to a Chef's Kitchen and large Dining area. Rich wood finishes combined with abundant natural light create a “Heart of the Home” that is spacious yet inviting. This easy-flow space, roomy enough for entertaining lots of family and friends features a vaulted living ceiling, wood columns framing the living and dining areas, large eating bar and wood wrapped Anderson windows and doors. The cook in the family will love the Kitchen featuring an immense center island complete with prep sink, double ovens with convection cooking, gas cooktop, warming drawer, granite counters and tons of storage including decorative cabinet fronts with accent lighting. The split floor plan offers a Master Suite tucked away in one corner of the home. This inviting retreat is highlighted by a spacious sleeping area flanked by a cozy Sitting room perfect for watching outdoor wildlife or your favorite movie and with pocket doors for privacy. The Master Bath area boasts a large walk-in shower, double vanities, glorious soaker tub and roomy walk-in closet. Two more spacious Bedrooms complete with walk-in closets, an Office/Craft Nook, a charming hall Bath, plus a Study that can double as a 4th Bedroom offer terrific options for grandchildren or guests. The clever layout continues with a Laundry/Storage area that is perfectly located close to the kitchen and garage entry. This area has direct access off the 3rd full Bath and boasts lots of storage, room for 2 more refrigerators or freezers, tons of folding space plus sink, a walk-in pantry and a walk-in storm shelter. Enjoyment of the outdoors, energy efficiency and quality construction are the backbones of this home featuring expansive front and back patios, geothermal heating and cooling, Anderson windows and doors, security and camera systems, lawn sprinkler, and an over-sized 3-car Garage complete with all-weather doggie room. And the outdoor improvements do not disappoint. The Workshop offers approximately 900 sq. ft. of living space with common kitchen/living area and private bedroom/bath with laundry facilities, plus 20' x 30' garage space perfect for tools, lawn equipment or farm tractor. A wonderful retreat and move-in ready!
Location
State OK
County Payne
Area Coyle
Zoning NONE
Rooms
Other Rooms Sitting Room off Master
Dining Room Open to Kitchen/Living
Kitchen Gourmet
Interior
Heating Geothermal
Cooling Central
Appliance Microwave, Double Oven, Cook Top, Hood, Refrigerator, Dishwasher, Garbage Disposal, Other (See Remarks)
Exterior
Exterior Feature Brick Veneer, Stone/Rock Veneer
Parking Features Attached Garage
Garage Spaces 3.0
Garage Description Attached Garage
Fence Perimeter, Partial
Building
Lot Description Pasture, Wooded
Story 1
Water Well
Level or Stories 1
Schools
School District Coyle School District
Others
Ownership Kirk E. and Pamela T. Wimberley
SqFt Source Appraiser
Energy Description Electric
Read Less
Bought with Non Member Office



